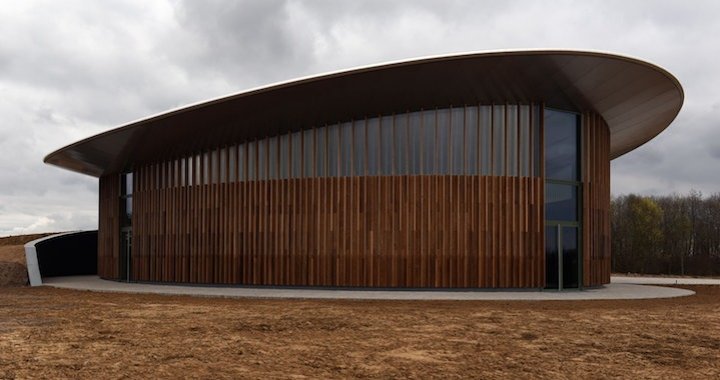
ARCHITECTURE OF THE YEAR 2016
29/12/2016
Speaking of museum and cultural institutions in the context of their architecture, for quite some time now Hamburg’s top tourist destination is the city’s new home for its philharmonic orchestra – the Elbphilharmonie concert hall, designed by Swiss architecture firm Herzog & de Meuron... and it hasn’t even been officially opened yet. Herzog & de Meuron were also responsible for the new extension to London’s Tate Modern that has expanded the museum’s size by 60%. Besides Hamburg, another European harbor city that gained a new architectural monument this year was Antwerp. The city’s new Port House, designed by the legendary Iranian-British architect Zaha Hadid (who sadly passed away this year), looks something like a cross between a glass meteorite and the bow of a cargo ship.
This year bold new architectural projects sprouted up not only in the metropolises of the world, but in some smaller cities of lesser-known countries as well. Estonia saw the opening of the Baltic region’s largest and most modern museum / cultural building, the new home of the Estonian National Museum (Eesti Rahva Muuseum); the imposing structure popped up in our survey four times – anthropologist Francisco Martínez and curators Brigita Reinert, Liisa Kaljula and Michael Haagensenwere duly impressed by it.

Speed Art Museum. wHY architecture. Kentucky, USA. Photo: Rafael Gamo
Julien Robson, curator (Austria/USA)
I spent the first years of the new millennium working at the Speed Art Museum in Louisville, Kentucky, and I participated in the beginnings of a process to expand the institution. Eight years have passed since my departure from the museum, and that expansion process has come to fruition with the reopening of the museum in 2016. That this mid-sized museum, in a fly-over state, should be noted as one of “The World's Most Beautiful Museums” by Travel + Leisure, gives credit to the vision of architect Kulapat Yantrasast and wHY Architecture. The new North Pavilion, where contemporary art finally finds a proper home in the museum, is an elegant, light-filled structure with a facade of fritted glass and a corrugated metal panel that seems to change hue with the movement of the sun. A new South Pavilion housing a theater has also been added, and the landscape surrounding the museum is destined to become a sculpture garden. However, the surprise doesn't end with new additions. The architects also took on the task of integrating the original 1927 Beaux Arts building into this project, and the subtle changes they have effected in the interior have completely refreshed this structure, creating a seamless circulation through the museum's three elements. Rather than the architecture upstaging the art, wHY's vision is a fine example of how light, connection, and spatial clarity can create new focus and vibrancy for collections and exhibitions. It is a jewel.
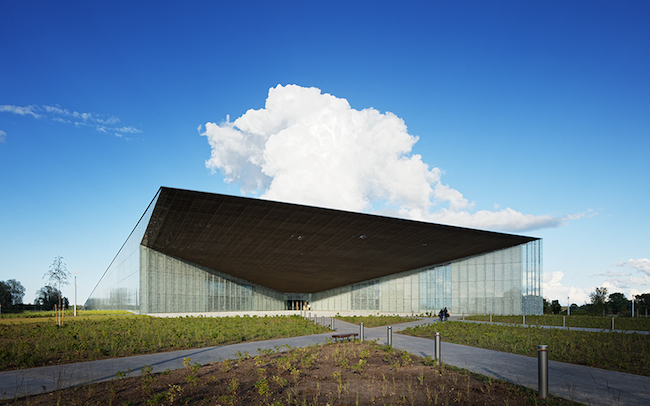
Estonian National Museum in Tartu. Photo: Takuji Shimmura
Brigita Reinert, art theorist, critic, and editor (Estonia)
The architectural object whose completion was awaited with great excitement is, of course, the Estonian National Museum in Tartu. It was designed by the Paris architecture offices of Dorell Ghotmeh Tane (Dan Dorell, Lina Ghotmeh, Tsuyoshi Tane). The 34,000-square-meter museum is the largest in the Baltic States. Placed on the same axis as that of a former Soviet military airfield taxiway, it literally grows out of it. The whole project is probably the most modern, grandiose and ambitious concept that has ever been executed in Estonia. It possesses a strong and clear spatial solution. This museum has become a great symbol of national history and glory; and the minimalist design also seems to support, quite successfully, the national and cultural image of Estonia as a Northern country.
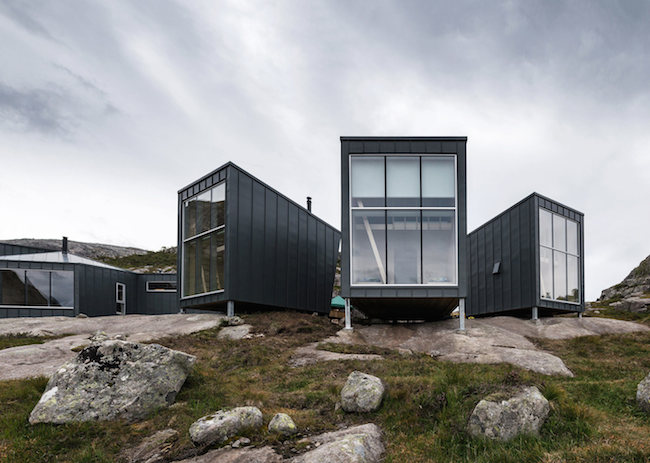
Skåpet Mountain Lodges in Soddatjørn / KOKO architects
Two surprising discoveries for me were the Arsenal Center in Põhja-Tallinn, and a project by KOKO architects in Soddatjørn, Norway. The first is formed by three brick buildings from czarist times which formerly served as military hardware factories. The buildings were renovated and turned into a 15,000-square-meter trade center. The rebuilding was planned by PIN Architects (Neeme Tiimus, Jaan Port, Katrin Kaevats, Markus Nimik), whose interest was to integrate the center with the public space as much as possible, as well as to “stretch out” the Kalamaja district. The idea was to preserve the industrial aura of the space, so there’s been generous use of bare concrete. I think that by utilizing quite simple and inexpensive solutions, they have achieved fairly good results. In context of the second project, KOKO architects have created modern, weather-proof lodges on the Rogaland hiking trail. These contemporary houses with panoramic views are very easy to maintain, and they create an exciting interrelationship with the surrounding natural environment.
Erwin Wurm, artist (Austria)
The Francis Kéré project – a temporary mobile theater commissioned by the future director of Berlin’s Volksbühne Theatre, Chris Dercon. It has not yet been built. Kéré will transform an old airplane hangar at the Tempelhof Airport ramp in Berlin. The projects that he has done in Africa also are very interesting. He designs very strict and basic houses with gigantic roofs to keep the heat away – the structures are related to African architecture in a very modern way.
Madli Ehasalu, curator (Estonia)
The “skateable” objects at Pelgulinna Kolde Avenue Square in Tallinn, a joint project by Risto Kozer, Silver Liiberg, and Latvian architects from the group MANUAL. They are aesthetically-pleasing concrete miniature obstacles that liven up the community center.
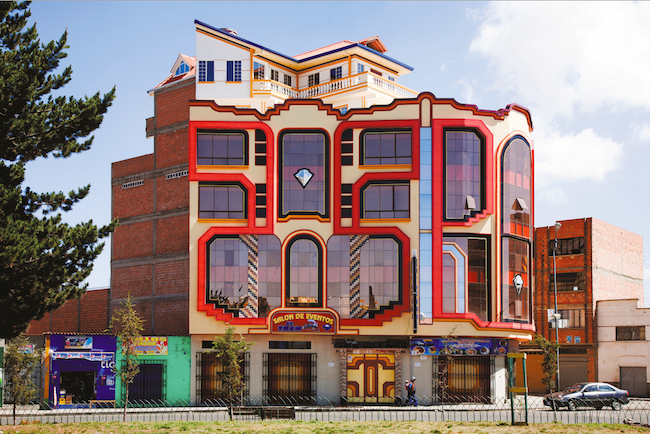
Freddy Mamani's architecture in Bolivia. Photo: © Alfredo Zeballos
David Kennedy-Cutler, artist (USA)
Discovering Freddy Mamani's buildings in Bolivia. Against my better judgment, I saw the movie “Transformers 3” a few years ago, and weirdly, I thought it was almost avant-garde in its visual cacophony and in its lack of any cohesive narrative. It basically abolished any attachment to classical notions of linearity through narrative. When I saw Mamani's architecture, I thought it captured the spirit of that movie exactly.
Francisco Martínez, anthropologist (Spain/Estonia)
Besides the practical and functional achievements of the new “home” for the Estonian National Museum in Tartu, by Dorell Ghotmeh Tane / Architects (DGT), I find the “Memory Field” project symbolically meaningful as it acknowledges the plural pasts of the country (including the Soviet one).
Liisa Kaljula, curator (Estonia)
Estonian National Museum in Tartu, Estonia. I am still trying to figure out whether this building really is a monument to the future of a nation state. As a nation state might actually be a curious thing of the past that is itself destined to musealization. However, here in the Baltics we still need to imagine hard what the future of a nation state could be. And art and architecture are good places to imagine hard, to do the intellectually demanding work of thinking beyond the given of today.
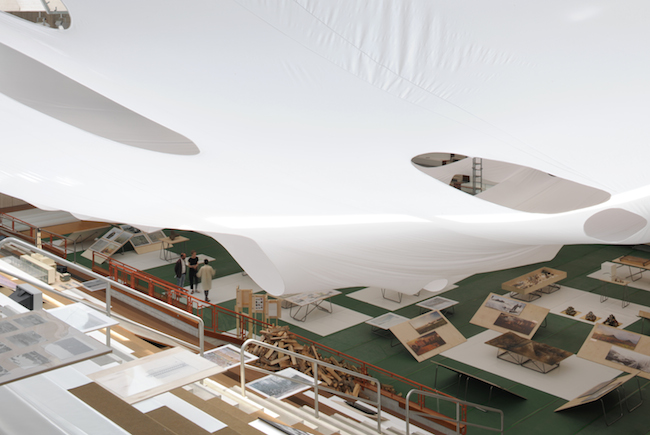
The Baltic Pavilion at the Venice Biennale of Architecture. Photo: David Grandorge
Kaspars Groševs, artist (Latvia)
I still pretend that I don’t see new buildings, but the Baltic pavilion at the Venice Architecture Biennale was proof positive that there still is some use for architects.
Michael Haagensen, curator (Estonia)
The Estonian National History Museum in Tartu, Estonia.
Bo Nilsson, Artistic Director of Artipelag (Sweden)
Thomas Schütte’s new pavilion for Insel Hombroich.

Schwarzescafé by Heimo Zobernig at LUMA Westbau, Löwenbräukunst
Sergei Khachaturov, art critic and curator (Russia)
The renovation and reconstruction of the Berg Mansion in Denezhny Lane in Moscow. The history of the building is very interesting. Erected in the early 1900s, it was the property of the engineer and gold mining entrepreneur Sergei Berg. The mansion boasts opulent Neo-Baroque, Empire and Neo-Gothic style décors. From 1924, the building has been housing the Embassy of Italy in Moscow. To date, the restoration of the representation rooms has been completed and some of the technical and office rooms have been painstakingly reconstructed. This is an example of the genuinely respectful and gentle approach to cultural heritage that is possible today – albeit, sadly, a rare one for Moscow.
Laura Rutkute, creative director at the Vilnius gallery Vartai
I was very impressed by Heimo Zobernig’s architectural integration of the Schwarzescafé coffee house into LUMA Westbau, as part of Manifesta 11. Was my impression influenced by the fact that we had Heimo Zobernig with Julia Haller showing in the gallery at the same time...? Perhaps – that was also one of my favorite shows that we organized this year.

The interior of the new market in Rotterdam (Netherlands). Photo: Mieneke Andeweg-van Rijn / Alamy Stock Photo / TASS
Milena Orlova, art critic, Editor-in-Chief of The Art Newspaper Russia
I admire the new project of the Dutch group Arno & Iris (Arno Coenen and Iris Roskam), entitled Amsterdam Oersoap (literally ‒ ‘the Amsterdam primordial soup’, a redesigned passageway in Amsterdam. These artists are giving a new lease of life to the old techniques and forms of monumental public art, as well as to the concept of Gesamtkunstwerk or ‘the synthetic artwork’, adding a sense of humour and the latest technologies to overtly pretentious architectural genres.
I was also very impressed by the New York High Line, a park built on a disused elevated railway line. I had heard a lot about this project previously but it was only this year that I finally saw it with my own eyes. And it was fabulous!
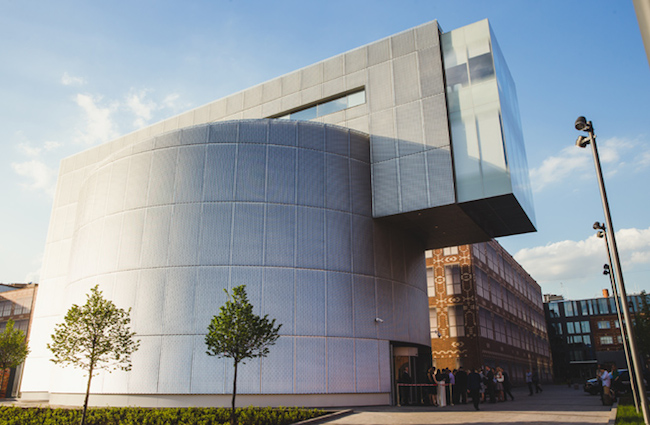
The Museum of Russian Impressionism. Photo from themoscowtimes.com
And last but not least, for patriotic reasons I simply must mention the new privately-owned museum in Moscow – the Museum of Russian Impressionism opened by Boris Mintz on the premises of the former Bolshevik factory. The British architects of the John McAslan + Partners practice, who renovated the whole complex of the late 19th-century factory, have created a striking futuristic contemporary museum out of a completely nondescript 1960s flour storage. As far as Moscow is concerned, it is a rare example of museum architecture of this kind.